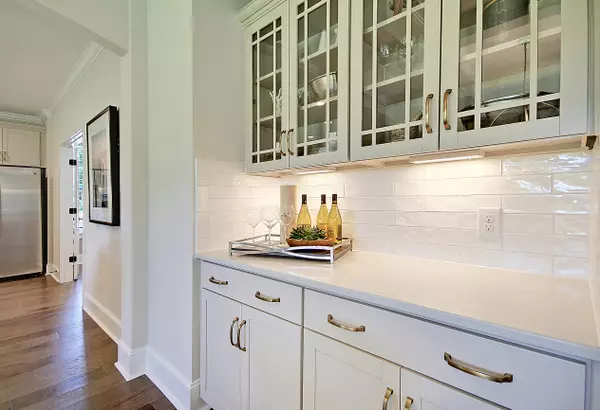Bought with RE/MAX FullSail
$427,500
$430,000
0.6%For more information regarding the value of a property, please contact us for a free consultation.
2861 Cavalcade Cir Johns Island, SC 29455
5 Beds
3.5 Baths
3,300 SqFt
Key Details
Sold Price $427,500
Property Type Single Family Home
Sub Type Single Family Detached
Listing Status Sold
Purchase Type For Sale
Square Footage 3,300 sqft
Price per Sqft $129
Subdivision River Glen
MLS Listing ID 20019117
Sold Date 12/01/20
Bedrooms 5
Full Baths 3
Half Baths 1
Year Built 2020
Lot Size 7,840 Sqft
Acres 0.18
Property Description
Finished New Construction. Move in and relax before the upcoming holidays on booming Johns Island! This is the home you want if large modern open space is important. Stunning from the moment you walk in with a huge 2 story entry the home just gets better and better. This Flexible plan design features a 1st floor private Home Office/Bedroom, that opens to a Huge Kitchen with Double Islands and a butler's pantry, a powder room, plus separate dinning and family room with fireplace all on the first floor. The Second Floor is versatile weather it is for a family of 7 or 2 the home has 4 over sized bedrooms, 3 Bathrooms and an enormous game-room. The Primary suite where you go when you need to escape from everything around you. Also included in this home is a 3-car garage and gourmet KitchenThis home has space and room for the entire family weather spending time together or separate the design has so many flexible rooms and options plus the house just keeps on going and going. Loaded with beautiful design center upgrades and finishes this home may be the best value on all of Johns Island and will not last long. River Glen is a small new community by Mungo Homes a proven Johns Island builder with an unmatched reputation for creating beautiful, safe communities that constantly grow in value. With less than 70 homes total in the entire community this is an amazing opportunity to be less then 9 miles from downtown Charleston but also close to beaches, shopping, medical, and dinning options. Where else can you get 3300SF at this amazing price so close to Beaches and Downtown Charleston? Take advantage of the historic low rates and start enjoying every second now because we never know what tomorrow will bring
Location
State SC
County Charleston
Area 23 - Johns Island
Rooms
Primary Bedroom Level Upper
Master Bedroom Upper Sitting Room, Split, Walk-In Closet(s)
Interior
Interior Features Ceiling - Cathedral/Vaulted, Ceiling - Smooth, Tray Ceiling(s), High Ceilings, Kitchen Island, Walk-In Closet(s), Bonus, Eat-in Kitchen, Family, Entrance Foyer, Living/Dining Combo, Loft, Office, Pantry, Separate Dining, Study
Heating Heat Pump, Natural Gas
Cooling Central Air
Flooring Ceramic Tile, Other, Wood
Fireplaces Number 1
Fireplaces Type Family Room, Gas Connection, Gas Log, One
Window Features Window Treatments - Some
Laundry Dryer Connection, Laundry Room
Exterior
Garage Spaces 3.0
Fence Partial
Utilities Available Dominion Energy, John IS Water Co
Waterfront Description Pond Site
Roof Type Architectural
Porch Patio
Total Parking Spaces 3
Building
Story 2
Sewer Public Sewer
Water Public
Architectural Style Craftsman
Level or Stories Two
Structure Type Vinyl Siding
New Construction Yes
Schools
Elementary Schools Angel Oak
Middle Schools Haut Gap
High Schools St. Johns
Others
Financing Cash,Conventional,FHA,VA Loan
Special Listing Condition 10 Yr Warranty
Read Less
Want to know what your home might be worth? Contact us for a FREE valuation!

Our team is ready to help you sell your home for the highest possible price ASAP





